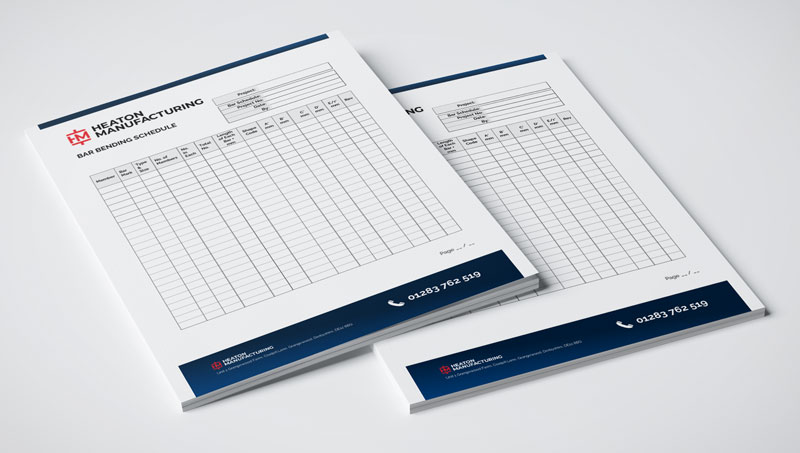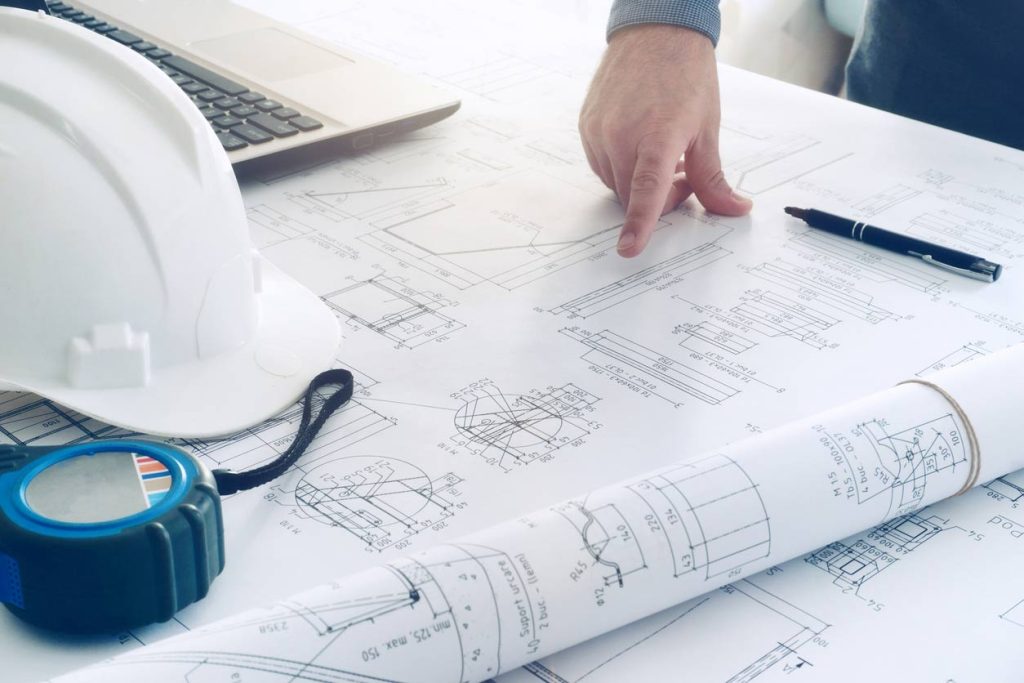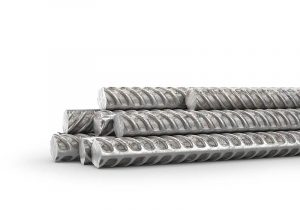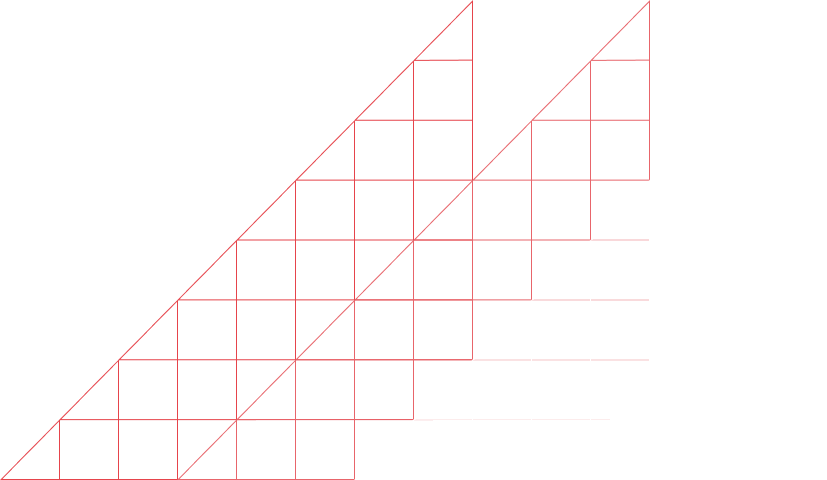A rebar drawing is a detailed description of the arrangement of reinforcing steel in a concrete structure. In effect, it is a two-dimensional representation of a three-dimensional structure and can appear complicated at first look.
Reading rebar (reinforcing bar) drawings is straightforward with all the information required in a brief, simple encoded format that is easy to get the hang of quickly.
Here’s our guide on how to read rebar drawings.
The Drawing and the Schedule
The drawing will show you where the bars are to go and the shapes they are designed to fit inside and reinforce. The bending schedule will list all of the rebar required by the detail on the drawing.
The RC (Reinforced Concrete) set of drawings should tell you the structural dimensions, the spacing of the rebar, and its location.

Download a sample bar bending schedule here
Reading the Rebar Drawing
A rebar drawing will have a plan layout of all the reinforced concrete marked up within site gridlines and locations of individual elements. Next to these, there should be enlarged details and section drawings to illustrate exactly what needs to go where in each location.
Encoded Details
The rebar on a detail section will usually have a thin line with an arrow linked to a series of numbers and letters from a bar mark (sometimes a large black dot on a directional line). This will tell you many things and will usually look something like this:
14 H25 18-200 B1
The first number refers to the quantity of bars, the letter signifies the steel grade required, followed by the diameter thickness.
In this example, we see that it refers to 14 bars of Grade H steel at 25mm in diameter.
Following that will be the bar mark or the shape code followed by the centres, or the distance between the bars.
In this example, we see that it refers to bar mark 18. This is where you will find the rebar on the schedule.
In some cases, this may reference the shape code, i.e. 00 for straight bar, 11 for L-Bar and 21 for U-Bar etc.
The final letters and numbers will refer to the location. Often on a plan drawing, B means bottom, T for top, etc. These abbreviations will usually be referenced in the notes on the first drawing in a set.
British Standard Abbreviations
B1 refers directly to the bottom layer of rebar and the number 1 tells us that it is the bar closest to the concrete face. What this means is that if the concrete cover is set at 50mm then this bar set must be installed at that point.
B2 would refer to the second layer of rebar at the bottom. When both bottom and top layers are present on the same drawing the bottom layers will be represented by a dashed line, top layers by a solid line.
Location code elements on an elevation drawing may be referenced with an N or an F. These refer to Near Face and Far Face and tell us where in a structure these items should be installed.
Very often Linking rebar details will simply have the word LINKS added to the end of the code.
British Standard Drawing Details
Vertical rebar will be illustrated with a single dot for each bar required, two for two, and three for bundles as required.
Horizontal rebar will be represented with a single thick line. Bent rebar may not show the exact radius on a drawing, the precise requirement will either be noted in the coded description, the schedule, or both.
When there is a set of identical bars on a plan for a slab foundation, each set will usually be indicated by a single scale-drawn rebar with a line at 90° finished with crosses to show the extent of the bars.
When these sets are grouped this will be indicated by a series of X marks.
An X on the end of the bar shows a bend away from the viewer, while a circle notes a bend toward the viewer.
If a horizontal line shows some end markings this will tell you how many bars there are in a bundle.
If the rebar arrangement needs to be made clearer in a section then look for reference to further details that will focus on the specific detail required.
Get a Quote for Rebar Today
Simply add your items to a quote sheet, fire it across to us, and we’ll call you back with a quote, delivery options, and an ETA. Our turnaround is fast, so expect a call within hours, and delivery in a matter of days.
Pre-Start Checks for Contractors and Clients
Before you spend too much time going through the rebar drawings and making up a buying list, it is always a good idea to check that the drawing issued is marked ‘For Construction’. If not, contact the client to confirm whether or not an updated drawing is available.
It is also advisable to confirm that the revision number issued is correct and up to date.
General Structural Notes
On a larger project, there may be detailed general structural notes supplied that cover everything from welding products required to specific steel grades. Next to these will be any general details, setting the design brief to an expected standard.

General Notes
The next thing to look at is the General Notes section on the drawing. It may tell you to refer to M&E, steel frame, groundworks, or architect’s drawings for reference.
If there are multiple trade interfaces to consider it is sensible to check whether the drawings are properly coordinated. Spotting a clash pre-start can save time and money later if changes and adaptations are required.
The General Notes section may refer to steel grades and British Standards, which should match any other paperwork issued by the design team.
Construction Method Detail
Very often there will be detailed notes regarding minimum laps required by the designer, or the concrete cover for example, which could be 75mm at the base of a pile cap and 50mm at the top.
Common Rebar Schedule Abbreviations
REINF: Reinforcement
THK: Thickness
EF: Each Face refers to the faces of columns, walls, and other structures.
SF: Side Face
TOC: Top Of Column
SSL: Structural Slab Level
UB: U-Bars
LB: L-Bars
T: Top Layer
B: Bottom layer
Final Thoughts
Construction is an imperfect industry and sometimes there may be gaps in the information provided by a client, architect, or main contractor. It is always a good idea to get in contact to clarify any queries you may have. For any other general queries, or help with supply, design, or to place an order, do not hesitate to get in touch today.





